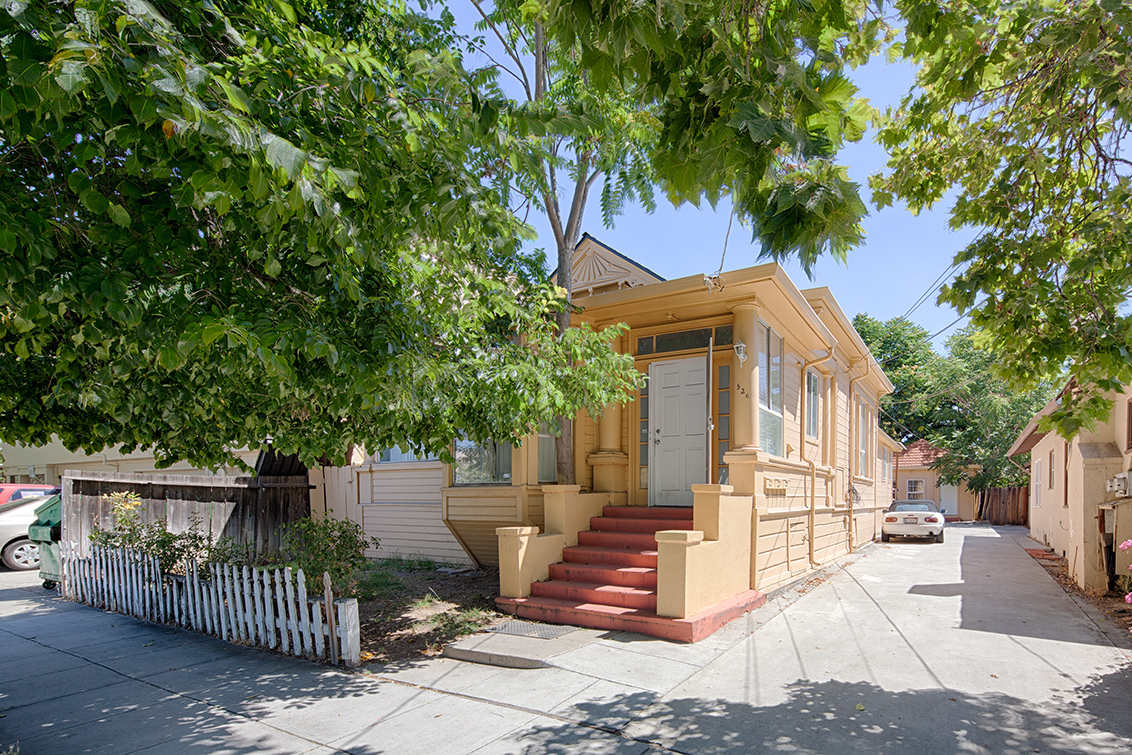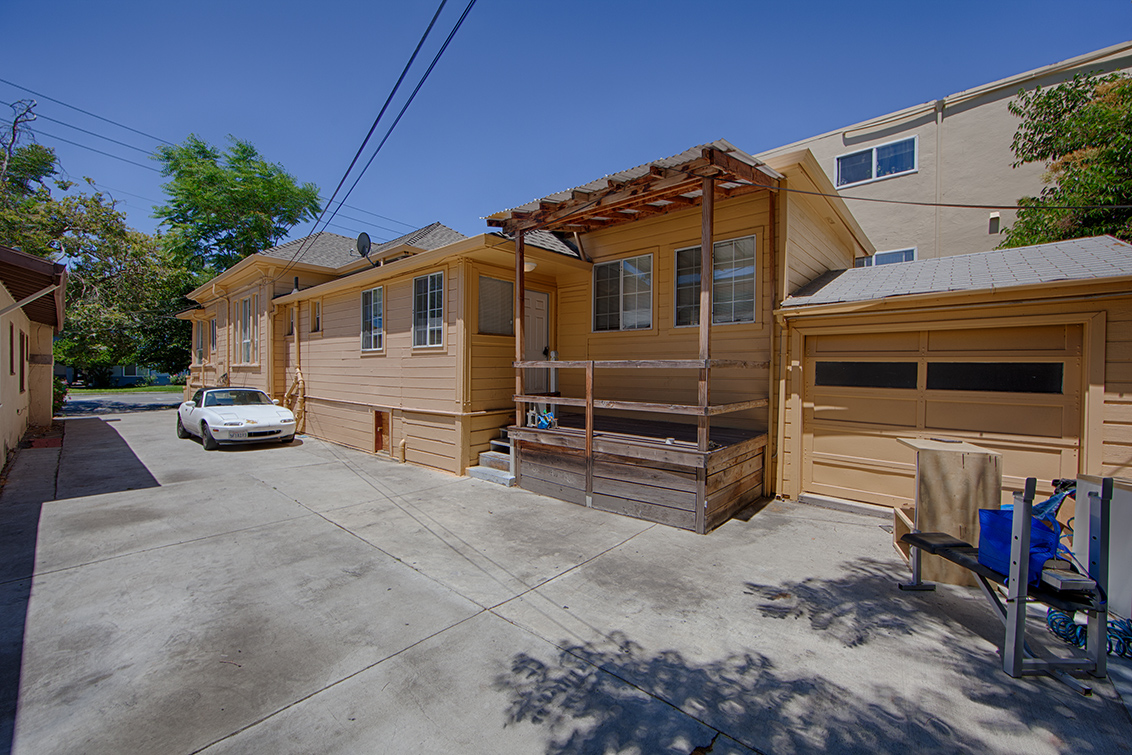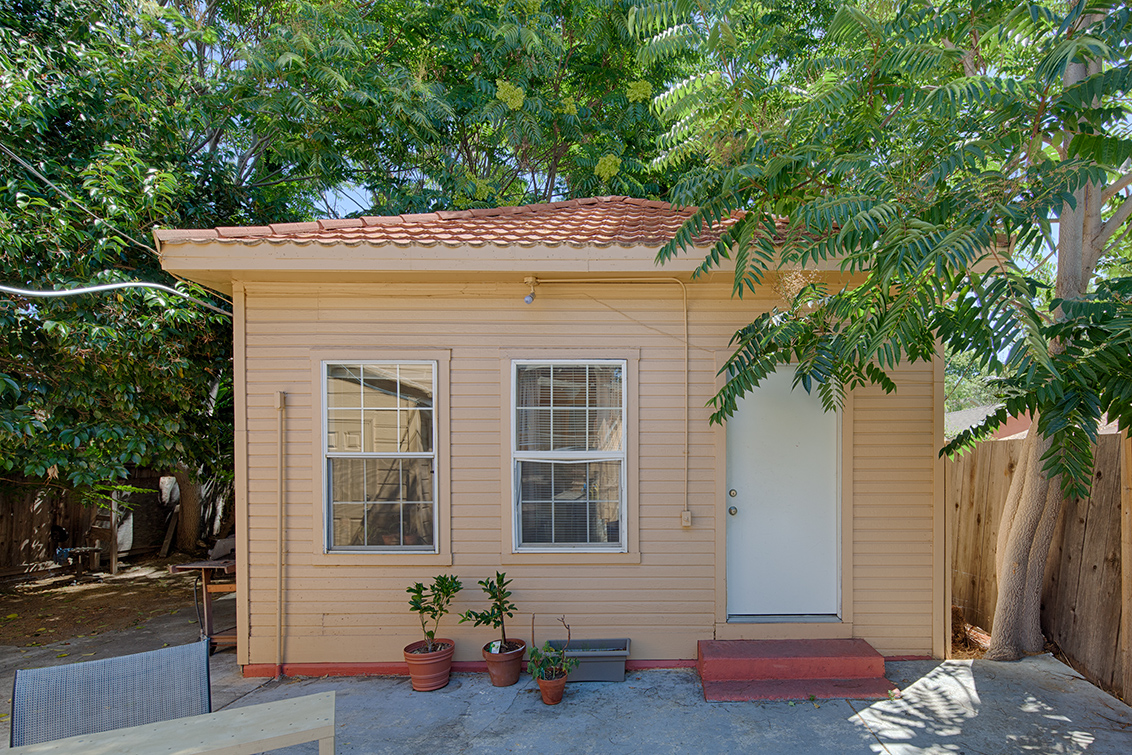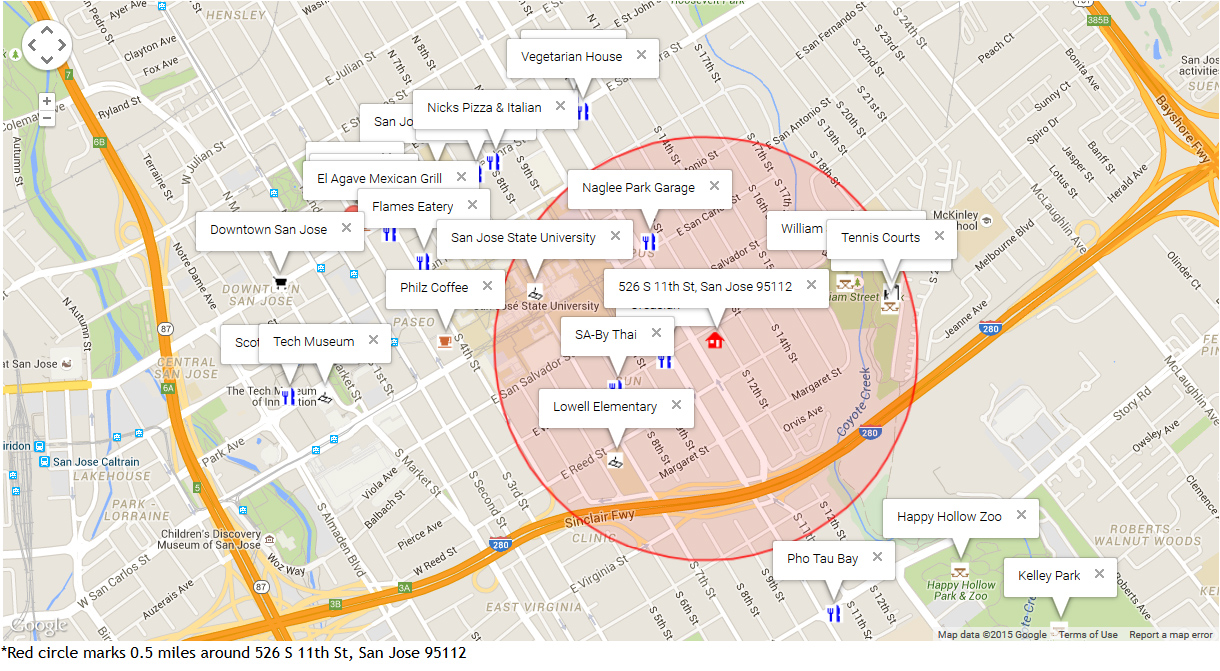Juliana Lee's Real Estate and Homes For Sale - (650)857-1000
526 S 11th St, San Jose 95112 - Homes For Sale
Silicon Valley Real Estate
526 S 11th St, San Jose 95112
Duplex + Cottage, Walk to San Jose State
SOLD!
- Bedrooms: 5
- Bathrooms: 5
- Living space: 2,366 sq. ft.
- Lot size: 5,608 sq. ft.
- Year built: 1990
- Schools: Lowell Elementary, Burnett Middle, San Jose High
Charming Duplex + Cottage, Walk to San Jose State
How many students call 526 S 11th Street home? The ever so resourceful students have put 9 beds in this duplex + cottage. The rather busy decor can be a little distracting but if you push the decor out of your thoughts and think about the rooms, you will see a charming investment property.
Home Features
- Living space: 2,366 sq.ft.
- Lot size: 5,608 sq.ft.
- 5 bedrooms, 5 bathrooms
- Lowell Elementary, Burnett Middle, San Jose High
Exterior
- V-groove wood siding
- Low maintenance landscaped front yard
- Shaded back yard
Unit A - 2 Bedrooms, 2 Baths
Kitchen
- White appliances
- Gas cooktop
- Medium brown hardwood cabinets
- Granite counter tops
- High tile back splash
- Tile floor
Living Room
- High ceiling
- Carpeted floor
- Wood burning fireplace
- View of front and side yards
- Open to kitchen and dining areas
Master Suite
- High ceiling
- Carpeted floor
- Windows looking out to side yard
- Walk-in closet
- Ceramic pedestal sink
- Tile bathroom floor
- Stall shower
Unit B - 2 Bedrooms, Two Baths
Kitchen
- White appliances
- Free standing gas range
- Recessed panel oak hardwood cabinets
- Granite counter tops
- High tile back splash
- Tile floor
Living Room
- High ceiling
- Wood floor
- View of side yard and Monte Serenoh
- Open to kitchen and dining areas
Master Suite
- High ceiling
- Carpeted floor
- Windows looking out over Monte Serenoh to side yard
- Oak vanity with one piece counter top and sink
- Tile bathroom floor
- Shower with glass doors over tub
Cottage - 1 Bath, 1 Bedroom + extra room
Kitchen
- White appliances
- Free standing gas range
- Dark brown stained wood cabinets
- Granite counter tops
- High tile back splash
- Tile floor
Living Room
- Wood floor
- View out front of cottage
- Open to kitchen and dining areas
Bedroom
- Carpeted floor
- Windows looking out to side yard
- Auxiliary room currently used for second bed, could be office/study area
Bathroom
- White raised panel vanity with one-piece counter top and sink
- Stall shower with tile surround
- Tile floor
More information about the San Jose Neighborhood
- Print documents for 526 S 11th St, San Jose 95112:
- Paper fact sheet
- Neighborhood attractions poster
- Neighborhood home values poster
- Information about San Jose (web only)
Offer Date and Time: SOLD!
APN: 472-29-064
MLS:
Virtual Tour of this San Jose home for sale, without agent branding.
- Verify school availability with school district. The link information about San Jose leads to information about the schools and school districts.
- Most newly constructed homes report the square feet as defined by the building department. This is often higher than the "living area square feet" and often higher than reported by the tax assessor office. If the tax assessor reports a lower square feet on an older home, there may have been an addition where a final inspection was not done. Buyer should verify the sq. ft. reported, irrespective of the source.
- Facts believed accurate but NOT guaranteed.
526 S 11th St, San Jose 95112 - Nearby Attractions
*Red circle marks 0.5 miles around 526 S 11th St, San Jose 95112




